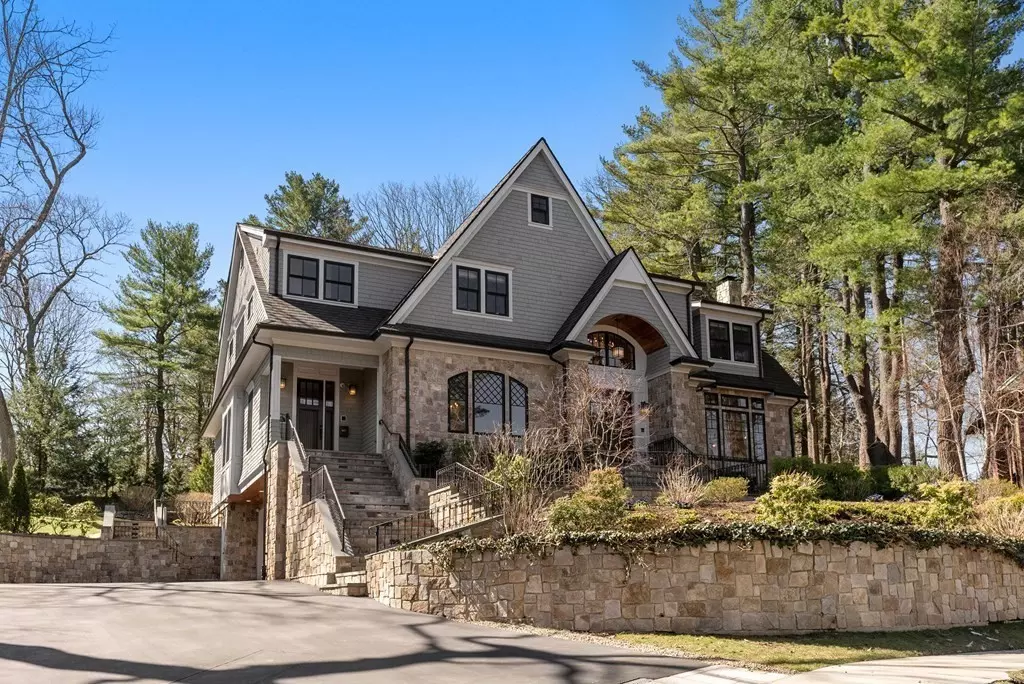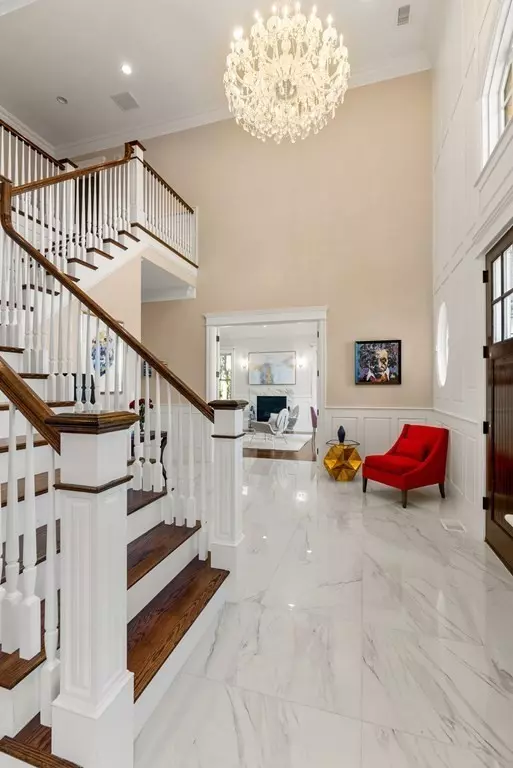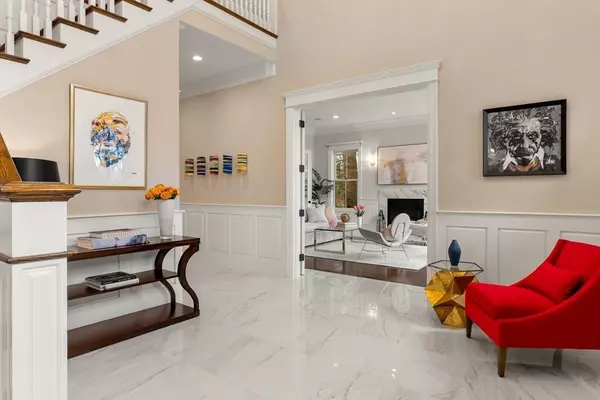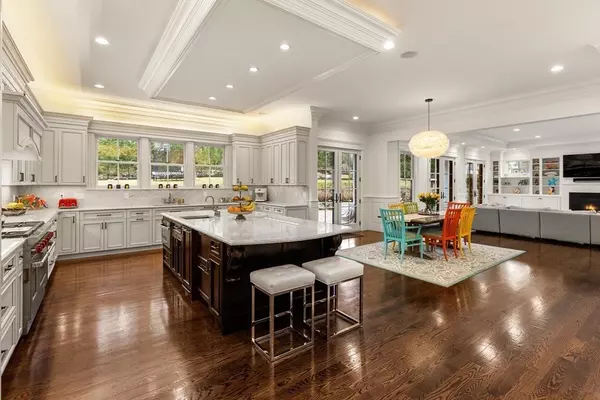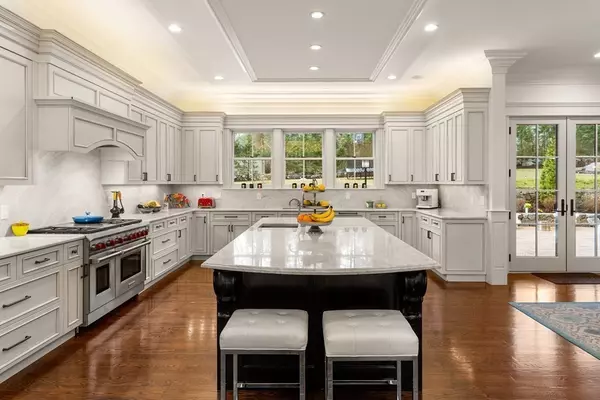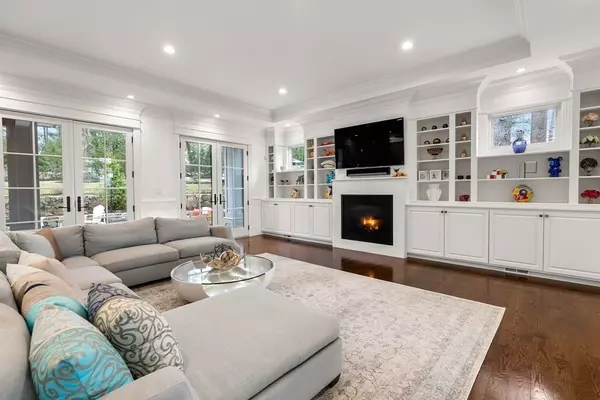$4,500,000
$4,770,000
5.7%For more information regarding the value of a property, please contact us for a free consultation.
5 Beds
6.5 Baths
8,143 SqFt
SOLD DATE : 06/16/2021
Key Details
Sold Price $4,500,000
Property Type Single Family Home
Sub Type Single Family Residence
Listing Status Sold
Purchase Type For Sale
Square Footage 8,143 sqft
Price per Sqft $552
Subdivision West Newton Hill
MLS Listing ID 72809753
Sold Date 06/16/21
Style Colonial, Contemporary
Bedrooms 5
Full Baths 6
Half Baths 1
Year Built 2014
Annual Tax Amount $46,149
Tax Year 2021
Lot Size 0.560 Acres
Acres 0.56
Property Description
Luxurious home meticulously designed to capture the essence of inspired elegance and modern living on coveted West Newton Hill. Majestically showcased on a half acre of land is a beautiful sanctuary featuring a south facing patio and lush grounds, allowing for the ultimate in outdoor living, playing and entertaining. The main level incorporates a casual and formal collection of light filled rooms and spaces, tall ceilings, expansive windows, generous gourmet chef's kitchen, marble counters and custom cabinetry. Sumptuous primary bedroom suite with nature views, access to your private elevator, a gas fireplace, dual walk-in closets, spa-like bath with rain shower, jets, radiant heated floor and tub. Lower level features a cinema with 145” screen, 4K projection and 13 speaker Dolby Atmos and reclining leather seats. Additionally there is a gym, sauna and a 400 bottle wine cellar. 3 car heated garage with Tesla charger. A rare opportunity for those that desire refined living.
Location
State MA
County Middlesex
Zoning S2
Direction Highland Street to Sheffield Road.
Rooms
Family Room Closet/Cabinets - Custom Built, Flooring - Wood, French Doors, Cable Hookup, Exterior Access, High Speed Internet Hookup, Open Floorplan, Recessed Lighting, Wainscoting, Crown Molding
Basement Full, Finished, Walk-Out Access, Interior Entry, Garage Access
Primary Bedroom Level Second
Dining Room Flooring - Wood, Window(s) - Picture, Wet Bar, High Speed Internet Hookup, Open Floorplan, Recessed Lighting, Wainscoting, Wine Chiller, Lighting - Pendant, Crown Molding
Kitchen Closet/Cabinets - Custom Built, Flooring - Wood, Dining Area, Pantry, Countertops - Stone/Granite/Solid, French Doors, Kitchen Island, Exterior Access, High Speed Internet Hookup, Open Floorplan, Recessed Lighting, Second Dishwasher, Stainless Steel Appliances, Storage, Gas Stove, Crown Molding
Interior
Interior Features Recessed Lighting, Lighting - Overhead, High Speed Internet Hookup, Open Floor Plan, Wainscoting, Bathroom - Full, Bathroom - Tiled With Shower Stall, Countertops - Stone/Granite/Solid, Steam / Sauna, Wet bar, Cabinets - Upgraded, Lighting - Sconce, Lighting - Pendant, Entrance Foyer, Exercise Room, Media Room, Wine Cellar, Bonus Room, Central Vacuum, Sauna/Steam/Hot Tub, Wet Bar, Wired for Sound, High Speed Internet
Heating Central, Natural Gas, Hydro Air
Cooling Central Air
Flooring Wood, Tile, Carpet, Marble, Stone / Slate, Flooring - Marble, Flooring - Wood, Flooring - Stone/Ceramic Tile, Flooring - Wall to Wall Carpet
Fireplaces Number 3
Fireplaces Type Family Room, Living Room, Master Bedroom
Appliance Range, Oven, Dishwasher, Disposal, Trash Compactor, Microwave, Countertop Range, Refrigerator, Freezer, Washer, Dryer, Wine Refrigerator, Range Hood, Second Dishwasher, Stainless Steel Appliance(s), Wine Cooler, Gas Water Heater, Tank Water Heaterless, Plumbed For Ice Maker, Utility Connections for Gas Range, Utility Connections for Electric Oven, Utility Connections for Gas Dryer, Utility Connections Outdoor Gas Grill Hookup
Laundry Closet/Cabinets - Custom Built, Flooring - Stone/Ceramic Tile, Countertops - Stone/Granite/Solid, Gas Dryer Hookup, Recessed Lighting, Washer Hookup, Second Floor
Exterior
Exterior Feature Rain Gutters, Professional Landscaping, Sprinkler System, Decorative Lighting, Garden, Stone Wall
Garage Spaces 3.0
Fence Fenced/Enclosed, Fenced
Community Features Public Transportation, Shopping, Medical Facility, Highway Access, House of Worship, Public School, Sidewalks
Utilities Available for Gas Range, for Electric Oven, for Gas Dryer, Washer Hookup, Icemaker Connection, Outdoor Gas Grill Hookup
Roof Type Shingle
Total Parking Spaces 3
Garage Yes
Building
Lot Description Gentle Sloping
Foundation Concrete Perimeter
Sewer Public Sewer
Water Public
Architectural Style Colonial, Contemporary
Schools
Elementary Schools Cabot
Middle Schools Day
High Schools Newton North
Others
Acceptable Financing Contract
Listing Terms Contract
Read Less Info
Want to know what your home might be worth? Contact us for a FREE valuation!

Our team is ready to help you sell your home for the highest possible price ASAP
Bought with Lin Wu • JW Real Estate Services, LLC
At Brad Hutchinson Real Estate, our main goal is simple: to assist buyers and sellers with making the best, most knowledgeable real estate decisions that are right for you. Whether you’re searching for houses for sale, commercial investment opportunities, or apartments for rent, our independent, committed staff is ready to assist you. We have over 60 years of experience serving clients in and around Melrose and Boston's North Shore.
193 Green Street, Melrose, Massachusetts, 02176, United States

