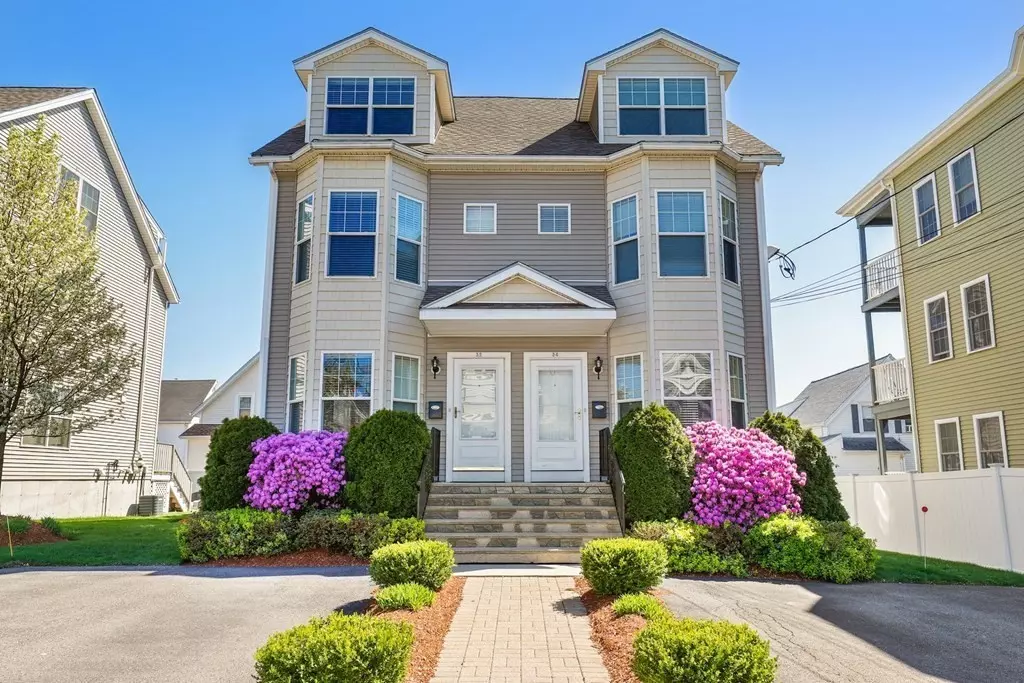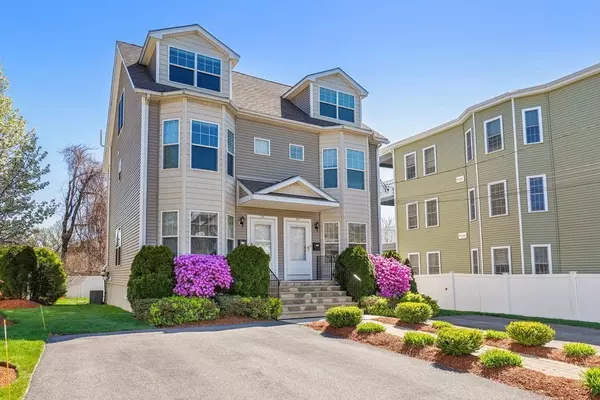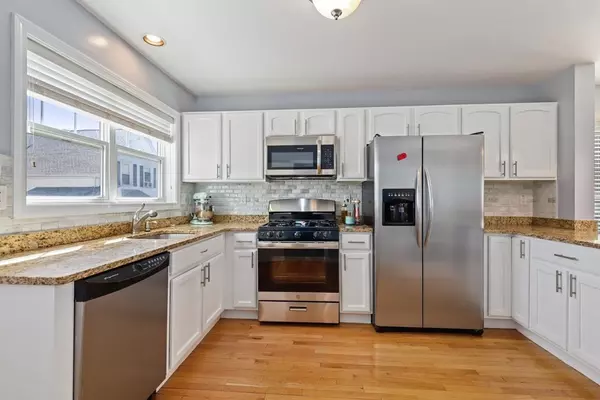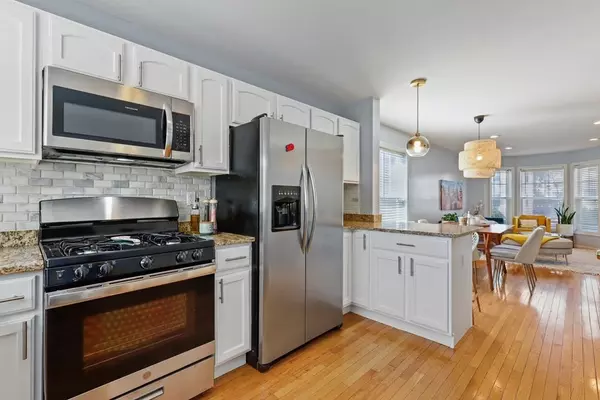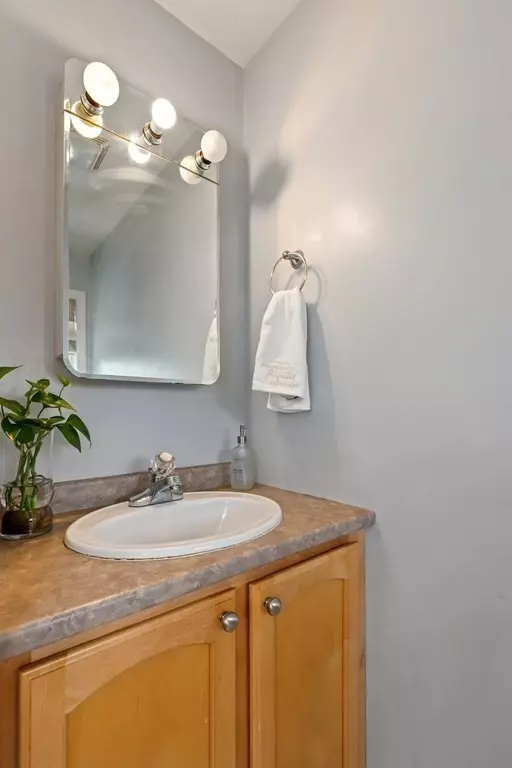$610,000
$599,000
1.8%For more information regarding the value of a property, please contact us for a free consultation.
3 Beds
2.5 Baths
1,714 SqFt
SOLD DATE : 06/22/2021
Key Details
Sold Price $610,000
Property Type Condo
Sub Type Condominium
Listing Status Sold
Purchase Type For Sale
Square Footage 1,714 sqft
Price per Sqft $355
MLS Listing ID 72822847
Sold Date 06/22/21
Bedrooms 3
Full Baths 2
Half Baths 1
HOA Fees $260/mo
HOA Y/N true
Year Built 2005
Annual Tax Amount $4,495
Tax Year 2021
Property Description
A young spacious townhouse rare find w/ private outdoor space, plenty of parking! This home has been gently used, meticulously maintained and features a modern granite kitchen w/ stainless steel appliances, gleaming hardwood floors, central a/c, in-unit laundry, generously sized rooms w/ plenty of closet space and natural sunlight throughout! 4 levels of living including a lovely master suite and fabulous finished lower level. Ample Storage. New gas stove, microwave, and new washer. The Private outdoor space offers a beautifully landscaped yard, patio, and deck to enjoy all season long. Located perfectly in the desirable Madeline English school district w/ easy access to public transportation. Bus stops 105, 99,106, and 97 right there to Wellington, Malden, and Sullivan Square/Station.
Location
State MA
County Middlesex
Zoning DD
Direction Main Street to Pearl St.
Rooms
Family Room Ceiling Fan(s), Closet, Flooring - Wall to Wall Carpet, Recessed Lighting
Primary Bedroom Level Third
Dining Room Flooring - Hardwood, Open Floorplan, Lighting - Overhead
Kitchen Bathroom - Half, Flooring - Hardwood, Countertops - Stone/Granite/Solid, Breakfast Bar / Nook, Exterior Access, Open Floorplan, Stainless Steel Appliances, Lighting - Overhead
Interior
Heating Forced Air, Natural Gas
Cooling Central Air
Flooring Tile, Carpet, Hardwood
Appliance Oven, Dishwasher, Microwave, Refrigerator, Washer, Dryer, Utility Connections for Gas Range, Utility Connections for Gas Oven
Laundry Washer Hookup
Exterior
Exterior Feature Garden, Professional Landscaping
Community Features Public Transportation, Shopping, Pool, Park, Walk/Jog Trails, Medical Facility, Laundromat, Highway Access, House of Worship, Private School, Public School
Utilities Available for Gas Range, for Gas Oven, Washer Hookup
Roof Type Shingle
Total Parking Spaces 3
Garage No
Building
Story 4
Sewer Public Sewer
Water Public
Schools
Elementary Schools Madeline
Middle Schools Whittier
High Schools Everett High
Others
Pets Allowed Yes
Read Less Info
Want to know what your home might be worth? Contact us for a FREE valuation!

Our team is ready to help you sell your home for the highest possible price ASAP
Bought with Chad Erenhouse • Brad Hutchinson Real Estate

At Brad Hutchinson Real Estate, our main goal is simple: to assist buyers and sellers with making the best, most knowledgeable real estate decisions that are right for you. Whether you’re searching for houses for sale, commercial investment opportunities, or apartments for rent, our independent, committed staff is ready to assist you. We have over 60 years of experience serving clients in and around Melrose and Boston's North Shore.
193 Green Street, Melrose, Massachusetts, 02176, United States

