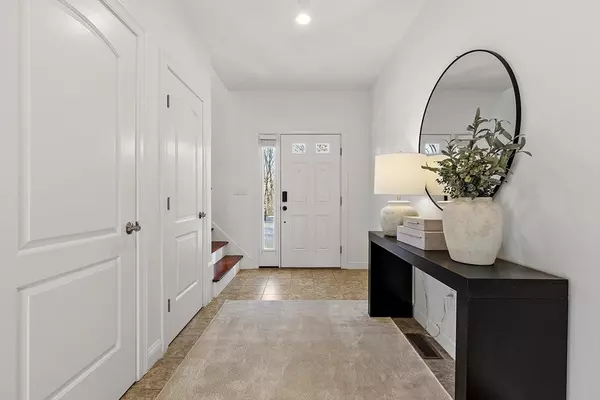
OPEN HOUSE
Sun Dec 22, 12:00pm - 1:30pm
UPDATED:
12/21/2024 03:53 PM
Key Details
Property Type Single Family Home
Sub Type Single Family Residence
Listing Status Active
Purchase Type For Sale
Square Footage 4,139 sqft
Price per Sqft $386
MLS Listing ID 73320740
Style Colonial
Bedrooms 4
Full Baths 3
Half Baths 1
HOA Y/N false
Year Built 2016
Annual Tax Amount $15,361
Tax Year 2024
Lot Size 4,791 Sqft
Acres 0.11
Property Description
Location
State MA
County Middlesex
Zoning Res
Direction Bedford St to Granite Post Rd
Rooms
Family Room Flooring - Hardwood, Open Floorplan, Recessed Lighting, Gas Stove, Lighting - Overhead
Basement Partial
Primary Bedroom Level Second
Dining Room Flooring - Hardwood, Exterior Access
Interior
Interior Features Bathroom - Full, Bathroom - Tiled With Shower Stall, Bathroom, Walk-up Attic
Heating Central
Cooling Central Air
Flooring Wood, Tile, Carpet
Fireplaces Number 1
Fireplaces Type Living Room
Appliance Gas Water Heater, Range, Dishwasher, Microwave, Refrigerator, Washer, Dryer
Laundry Second Floor
Exterior
Exterior Feature Porch, Deck, Rain Gutters
Garage Spaces 2.0
Community Features Walk/Jog Trails, Bike Path, Conservation Area, Highway Access, Private School, Public School
Total Parking Spaces 2
Garage Yes
Building
Lot Description Other
Foundation Concrete Perimeter
Sewer Private Sewer
Water Public
Schools
Elementary Schools Alcott
Middle Schools Cms
High Schools Cchs
Others
Senior Community false

At Brad Hutchinson Real Estate, our main goal is simple: to assist buyers and sellers with making the best, most knowledgeable real estate decisions that are right for you. Whether you’re searching for houses for sale, commercial investment opportunities, or apartments for rent, our independent, committed staff is ready to assist you. We have over 60 years of experience serving clients in and around Melrose and Boston's North Shore.
193 Green Street, Melrose, Massachusetts, 02176, United States



