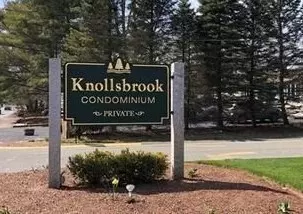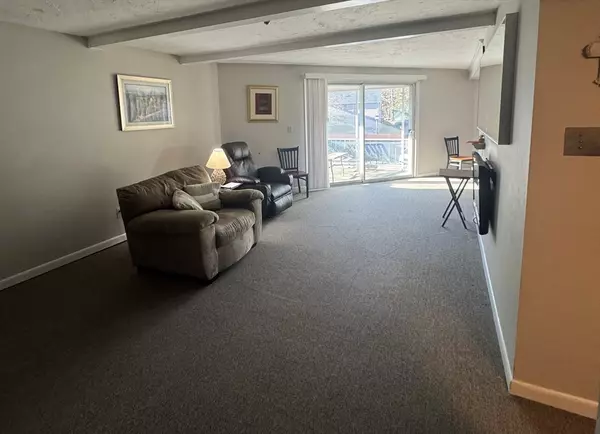
OPEN HOUSE
Sun Dec 22, 11:00am - 1:00pm
UPDATED:
12/22/2024 08:05 AM
Key Details
Property Type Condo
Sub Type Condominium
Listing Status Active
Purchase Type For Sale
Square Footage 1,250 sqft
Price per Sqft $279
MLS Listing ID 73320632
Bedrooms 2
Full Baths 2
HOA Fees $477/mo
Year Built 1973
Annual Tax Amount $4,287
Tax Year 2024
Property Description
Location
State MA
County Norfolk
Zoning RM
Direction Central to Ethyl Way to Erin Rd to Christopher Dr
Rooms
Basement N
Primary Bedroom Level First
Dining Room Flooring - Wall to Wall Carpet, Balcony / Deck, Exterior Access, Open Floorplan, Slider
Kitchen Flooring - Vinyl
Interior
Heating Central, Forced Air, Natural Gas
Cooling Central Air
Flooring Tile, Vinyl, Carpet
Appliance Range, Dishwasher, Disposal, Refrigerator, Washer, Dryer
Laundry Flooring - Vinyl, Exterior Access, First Floor, In Unit, Electric Dryer Hookup, Washer Hookup
Exterior
Exterior Feature Porch - Screened
Pool Association, In Ground, Indoor, Heated
Community Features Public Transportation, Shopping, Pool, Tennis Court(s), Golf, Highway Access, House of Worship, Public School, T-Station
Utilities Available for Electric Dryer, Washer Hookup
Roof Type Shingle
Total Parking Spaces 2
Garage No
Building
Story 1
Sewer Public Sewer
Water Public
Schools
Elementary Schools Hansen
Middle Schools O'Donnell
High Schools Shs
Others
Pets Allowed No
Senior Community false

At Brad Hutchinson Real Estate, our main goal is simple: to assist buyers and sellers with making the best, most knowledgeable real estate decisions that are right for you. Whether you’re searching for houses for sale, commercial investment opportunities, or apartments for rent, our independent, committed staff is ready to assist you. We have over 60 years of experience serving clients in and around Melrose and Boston's North Shore.
193 Green Street, Melrose, Massachusetts, 02176, United States



