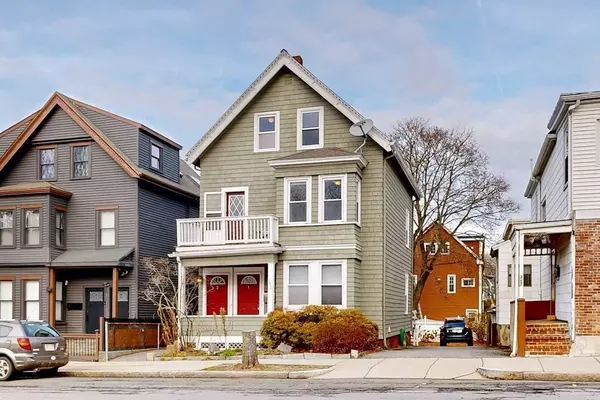
OPEN HOUSE
Sun Dec 22, 11:30am - 1:00pm
UPDATED:
12/22/2024 04:23 AM
Key Details
Property Type Condo
Sub Type Condominium
Listing Status Active
Purchase Type For Sale
Square Footage 1,595 sqft
Price per Sqft $623
MLS Listing ID 73320376
Bedrooms 4
Full Baths 1
Half Baths 1
Year Built 1910
Annual Tax Amount $7,128
Tax Year 2024
Property Description
Location
State MA
County Middlesex
Area Davis Square
Zoning NR
Direction Highland Ave between Willow St and Whipple St.
Rooms
Basement Y
Primary Bedroom Level Third
Dining Room Flooring - Wood, Lighting - Pendant, Archway, Decorative Molding
Kitchen Flooring - Stone/Ceramic Tile, Pantry, Countertops - Stone/Granite/Solid, French Doors, Kitchen Island, Cabinets - Upgraded, Recessed Lighting, Stainless Steel Appliances, Gas Stove, Lighting - Pendant
Interior
Interior Features Lighting - Overhead, Pantry, Study
Heating Forced Air, Oil
Cooling None
Flooring Wood, Tile, Flooring - Stone/Ceramic Tile
Appliance Range, Dishwasher, Microwave, Refrigerator, Washer, Dryer
Laundry Flooring - Stone/Ceramic Tile, French Doors, Lighting - Overhead, Second Floor, In Unit
Exterior
Exterior Feature Balcony / Deck, Porch, Patio
Community Features Public Transportation, Shopping, Park, Walk/Jog Trails, Bike Path, Conservation Area, Highway Access, T-Station, University
Roof Type Shingle
Total Parking Spaces 1
Garage No
Building
Story 2
Sewer Public Sewer
Water Public
Others
Senior Community false

At Brad Hutchinson Real Estate, our main goal is simple: to assist buyers and sellers with making the best, most knowledgeable real estate decisions that are right for you. Whether you’re searching for houses for sale, commercial investment opportunities, or apartments for rent, our independent, committed staff is ready to assist you. We have over 60 years of experience serving clients in and around Melrose and Boston's North Shore.
193 Green Street, Melrose, Massachusetts, 02176, United States



