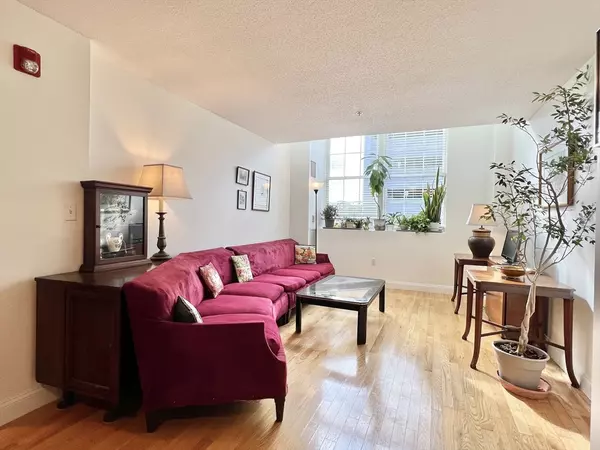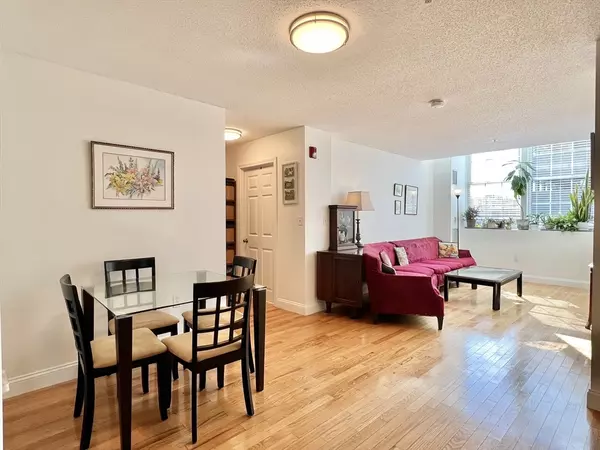
UPDATED:
12/17/2024 08:05 AM
Key Details
Property Type Condo
Sub Type Condominium
Listing Status Active
Purchase Type For Sale
Square Footage 797 sqft
Price per Sqft $351
MLS Listing ID 73319703
Bedrooms 2
Full Baths 1
HOA Fees $818/mo
Year Built 1908
Annual Tax Amount $2,897
Tax Year 2024
Property Description
Location
State MA
County Middlesex
Area Downtown
Zoning DMU
Direction Lowell Connector to Exit 5B Thorndike turns into Dutton Street, take Right onto Market
Rooms
Basement N
Primary Bedroom Level Main
Dining Room Flooring - Hardwood, Open Floorplan
Kitchen Flooring - Vinyl, Lighting - Overhead
Interior
Interior Features Dining Area, Open Floorplan, Entrance Foyer
Heating Forced Air, Heat Pump, Natural Gas, Individual, Unit Control
Cooling Central Air, Individual, Unit Control
Flooring Wood, Vinyl, Flooring - Hardwood
Appliance Range, Dishwasher, Disposal, Microwave, Refrigerator, Freezer, Washer/Dryer
Laundry Laundry Closet, Flooring - Vinyl, Main Level, Electric Dryer Hookup, Washer Hookup, In Unit
Exterior
Exterior Feature City View(s), Garden
Garage Spaces 1.0
Community Features Public Transportation, Shopping, Park, Walk/Jog Trails, Medical Facility, Bike Path, Highway Access, House of Worship, Private School, Public School, T-Station, University
Utilities Available for Electric Range, for Electric Dryer, Washer Hookup
Waterfront Description Beach Front,River,1 to 2 Mile To Beach,Beach Ownership(Public)
View Y/N Yes
View City
Garage Yes
Building
Story 1
Sewer Public Sewer
Water Public
Others
Pets Allowed Yes w/ Restrictions
Senior Community false

At Brad Hutchinson Real Estate, our main goal is simple: to assist buyers and sellers with making the best, most knowledgeable real estate decisions that are right for you. Whether you’re searching for houses for sale, commercial investment opportunities, or apartments for rent, our independent, committed staff is ready to assist you. We have over 60 years of experience serving clients in and around Melrose and Boston's North Shore.
193 Green Street, Melrose, Massachusetts, 02176, United States



