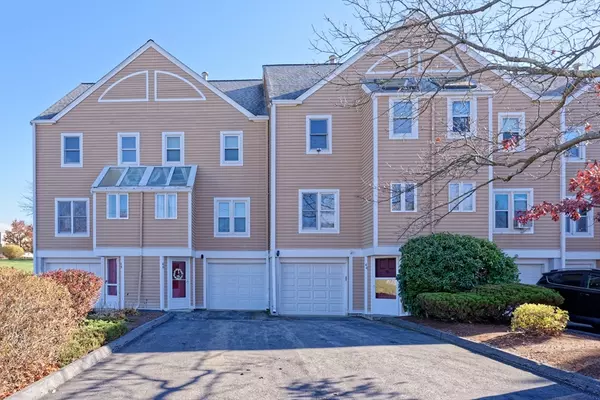
UPDATED:
12/10/2024 08:05 AM
Key Details
Property Type Multi-Family, Townhouse
Sub Type Attached (Townhouse/Rowhouse/Duplex)
Listing Status Active
Purchase Type For Rent
Square Footage 1,110 sqft
MLS Listing ID 73311287
Bedrooms 2
Full Baths 1
Half Baths 1
HOA Y/N true
Rental Info Term of Rental(12-18)
Property Description
Location
State MA
County Worcester
Area Tatnuck
Direction Pleasant to Wrentham or Moreland to Walter to Wrentham
Rooms
Primary Bedroom Level Second
Dining Room Ceiling Fan(s), Flooring - Vinyl, Exterior Access, Slider, Lighting - Overhead
Kitchen Flooring - Vinyl, Countertops - Stone/Granite/Solid, Countertops - Upgraded, Cabinets - Upgraded, Recessed Lighting, Remodeled, Stainless Steel Appliances, Pot Filler Faucet, Gas Stove
Interior
Interior Features Internet Available - Broadband
Heating Natural Gas, Baseboard
Appliance Range, Dishwasher, Disposal, Microwave, Refrigerator, Washer, Dryer
Laundry Electric Dryer Hookup, Walk-in Storage, Washer Hookup, Lighting - Overhead, In Basement, In Unit
Exterior
Exterior Feature Patio, Garden
Garage Spaces 1.0
Community Features Public Transportation, Shopping, Park, Medical Facility, Highway Access, House of Worship, Private School, Public School, T-Station, University
Total Parking Spaces 2
Garage Yes
Schools
Elementary Schools Tatnuck
Middle Schools Forest Grove
High Schools Doherty
Others
Pets Allowed No
Senior Community false

At Brad Hutchinson Real Estate, our main goal is simple: to assist buyers and sellers with making the best, most knowledgeable real estate decisions that are right for you. Whether you’re searching for houses for sale, commercial investment opportunities, or apartments for rent, our independent, committed staff is ready to assist you. We have over 60 years of experience serving clients in and around Melrose and Boston's North Shore.
193 Green Street, Melrose, Massachusetts, 02176, United States



