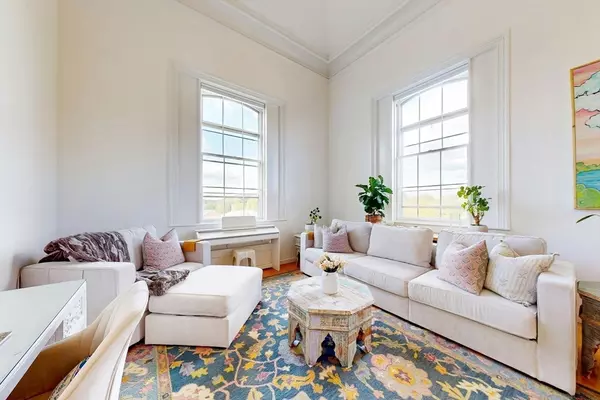
UPDATED:
12/06/2024 08:05 AM
Key Details
Property Type Condo
Sub Type Condominium
Listing Status Active
Purchase Type For Sale
Square Footage 1,820 sqft
Price per Sqft $384
MLS Listing ID 73310014
Bedrooms 2
Full Baths 2
HOA Fees $498
Year Built 1900
Annual Tax Amount $6,522
Tax Year 2024
Property Description
Location
State MA
County Essex
Zoning RES
Direction Federal St. Left onto Flint
Rooms
Basement Y
Primary Bedroom Level First
Dining Room Flooring - Hardwood, Window(s) - Bay/Bow/Box, Open Floorplan
Kitchen Closet/Cabinets - Custom Built, Flooring - Hardwood, Window(s) - Bay/Bow/Box, Open Floorplan, Recessed Lighting, Stainless Steel Appliances
Interior
Interior Features Office, Sitting Room
Heating Electric
Cooling Central Air
Flooring Wood, Tile
Laundry First Floor, In Building, In Unit, Electric Dryer Hookup, Washer Hookup
Exterior
Exterior Feature City View(s)
Community Features Public Transportation, Shopping, Park, Golf, Medical Facility, Laundromat, Conservation Area, Highway Access, House of Worship, Public School, T-Station, University
Utilities Available for Electric Range, for Electric Dryer, Washer Hookup
Waterfront Description Beach Front,Ocean
View Y/N Yes
View City
Roof Type Rubber
Total Parking Spaces 2
Garage No
Building
Story 2
Sewer Public Sewer
Water Public
Others
Pets Allowed Yes w/ Restrictions
Senior Community false

At Brad Hutchinson Real Estate, our main goal is simple: to assist buyers and sellers with making the best, most knowledgeable real estate decisions that are right for you. Whether you’re searching for houses for sale, commercial investment opportunities, or apartments for rent, our independent, committed staff is ready to assist you. We have over 60 years of experience serving clients in and around Melrose and Boston's North Shore.
193 Green Street, Melrose, Massachusetts, 02176, United States



