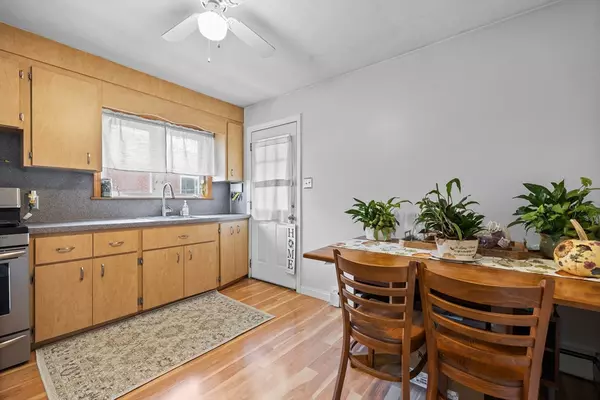
UPDATED:
12/02/2024 10:49 AM
Key Details
Property Type Multi-Family
Sub Type 2 Family - 2 Units Up/Down
Listing Status Pending
Purchase Type For Sale
Square Footage 3,558 sqft
Price per Sqft $279
MLS Listing ID 73307215
Bedrooms 5
Full Baths 3
Year Built 1915
Annual Tax Amount $7,096
Tax Year 2024
Lot Size 5,227 Sqft
Acres 0.12
Property Description
Location
State MA
County Middlesex
Zoning Residentia
Direction Fellsway to Central Avenue before Kenmere Road
Rooms
Basement Full, Finished, Walk-Out Access, Interior Entry, Sump Pump
Interior
Interior Features Ceiling Fan(s), Open Floorplan, Living Room, Dining Room, Kitchen, Family Room
Flooring Tile, Hardwood
Appliance Range, Refrigerator
Exterior
Fence Fenced/Enclosed
Community Features Public Transportation, Shopping, Park, Highway Access, House of Worship, Public School, T-Station
Utilities Available for Gas Range, for Gas Oven
Roof Type Shingle
Total Parking Spaces 5
Garage No
Building
Lot Description Cleared, Level
Story 6
Foundation Concrete Perimeter
Sewer Public Sewer
Water Public
Others
Senior Community false

At Brad Hutchinson Real Estate, our main goal is simple: to assist buyers and sellers with making the best, most knowledgeable real estate decisions that are right for you. Whether you’re searching for houses for sale, commercial investment opportunities, or apartments for rent, our independent, committed staff is ready to assist you. We have over 60 years of experience serving clients in and around Melrose and Boston's North Shore.
193 Green Street, Melrose, Massachusetts, 02176, United States



